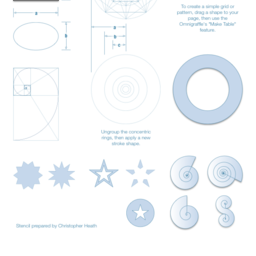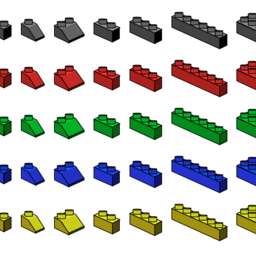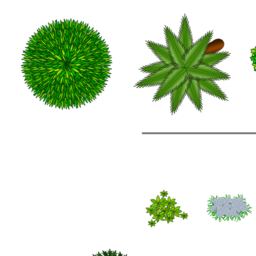Architecture stencils
Warehouse / Distribution Center Floor Plan Layouts
Equipment symbols for US Warehouse / Distribution Center floor plan view layouts. Equipment includes pallets, pallet racking, scales, stretch wrapper, air balancer, work stations, benches, conveyors, packaging equipment, carts, rails, containers, pallet jacks, and more! Scale: 1 inch = 12 feet.
WSDM Object Chunks
WSDM is an audience driven web site design method, developed at the Web & Information System Engineering (WISE) research group of the department of Computer Science of the Vrije Universiteit Brussel. Initiated in 1998 by Prof. Dr. Olga De Troyer, WSDM was among the first web site design methods. Originally aimed at...more
Cisco Routers
Stencil of Cisco network routers. Ideal for creating physical diagrams.
Structural/Civil/Mechanical Engineering
Note-taking aid for students of structures and mechanics, developed by a student of structural engineering. Includes common diagrams from engineering mechanics, steel and concrete design, structural analysis, dynamics, and mechanics of materials courses.
Dynamic Symmetry
Primarily used by artists, designers and architects over many centuries, dynamic symmetry can provide a sense of harmony and balance to your creative compositions. Not just one stencil; there are six in all covering a range of proportions from the golden rectangle (phi) to the more familar root-2 rectangle utilised by the ISO...more
Cubicles
You can make your own office layout with these desk and cubicle shapes.
Media Space
Tables, chairs, and media board objects (from the Media Computing Group).
Toy Building Bricks
We spend all day creating all sorts of things with Graffle; org charts, graphs, maps and more. Somewhere along the way we discovered that in your spare time it can also be used to create a great looking boat, a house, or a spaceship! In the interest of good, clean fun the Toy Building Bricks stencil was born. Download it...more
Gardening
Got a green thumb? You should probably get that checked out, you know. But if it turns out you aren't a flesh eating zombie, maybe you're horticulturally inclined and a prime candidate for enjoying the many, many (well "several") uses of our new Garden Stencil.








